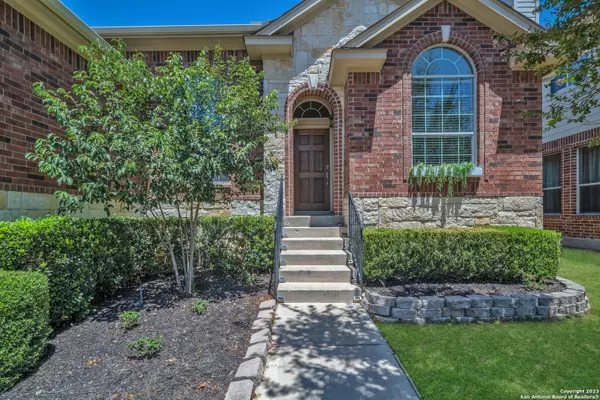For more information regarding the value of a property, please contact us for a free consultation.
23114 Fairway Bridge San Antonio, TX 78258
Want to know what your home might be worth? Contact us for a FREE valuation!

Our team is ready to help you sell your home for the highest possible price ASAP
Key Details
Property Type Single Family Home
Sub Type Single Residential
Listing Status Sold
Purchase Type For Sale
Square Footage 2,682 sqft
Price per Sqft $182
Subdivision Mountain Lodge
MLS Listing ID 1715105
Sold Date 11/14/23
Style One Story,Contemporary
Bedrooms 4
Full Baths 3
Half Baths 1
Construction Status Pre-Owned
HOA Fees $78/qua
Year Built 2005
Annual Tax Amount $8,167
Tax Year 2022
Lot Size 7,143 Sqft
Property Description
Welcome to this exquisite property that epitomizes luxurious living at its finest! Nestled in a highly sought-after neighborhood within an exemplary school district NEISD, this captivating home offers a harmonious blend of elegance, functionality, and comfort. With 4 bdrms, & 3 1/2 bath, an office, and versatile spaces that cater to your every need, this home stands as a testament to refined living. A sprawling floor plan that effortlessly accommodates both intimate gatherings and lively soirees. The heart of the home is the chef's dream kitchen, where culinary aspirations come alive. Granite countertops adorn the expansive workspace, perfectly complementing the top-of-the-line gas stove and stainless steel appliances. A distinct feature of this residence is the brilliantly designed bedroom that transforms effortlessly into a theater room. Imagine indulging in cinematic experiences without ever leaving the comfort of your home. The luxurious master suite is a private oasis, boasting serenity and space. Unwind in style within the lavish confines of your own retreat, complete with an en-suite bathroom featuring spa-like amenities that redefine relaxation. Three additional bedrooms offer comfort and versatility, ensuring ample space for family, guests, or creative pursuits. Working from home is a pleasure with the dedicated office space that offers both tranquility and functionality. The perfect environment for productivity, this room is designed to cater to your professional needs while keeping you connected to the rest of the household. Stepping outside, the backyard is a haven of relaxation and recreation. The meticulously maintained landscaping sets the stage for outdoor gatherings, from tranquil mornings sipping coffee to vibrant evening barbecues. The inclusion of a new water softener ensures a premium quality of living, while the automated sprinkler systems make lawn care a breeze. Don't wait to schedule your showing today!
Location
State TX
County Bexar
Area 1803
Rooms
Master Bathroom Main Level 14X9 Tub/Shower Separate, Double Vanity, Garden Tub
Master Bedroom Main Level 13X17 DownStairs, Walk-In Closet, Ceiling Fan, Full Bath
Bedroom 2 Main Level 11X13
Bedroom 3 Main Level 11X11
Bedroom 4 2nd Level 16X18
Living Room Main Level 16X23
Dining Room Main Level 11X17
Kitchen Main Level 15X16
Study/Office Room Main Level 12X12
Interior
Heating Central
Cooling One Central
Flooring Carpeting, Ceramic Tile, Wood
Heat Source Natural Gas
Exterior
Exterior Feature Deck/Balcony, Double Pane Windows, Gazebo, Has Gutters, Mature Trees
Parking Features Two Car Garage
Pool None
Amenities Available Controlled Access, Pool, Golf Course, Park/Playground, Sports Court, Basketball Court
Roof Type Composition
Private Pool N
Building
Foundation Slab
Water Water System
Construction Status Pre-Owned
Schools
Elementary Schools Tuscany Heights
Middle Schools Tejeda
High Schools Johnson
School District North East I.S.D
Others
Acceptable Financing Conventional, FHA, VA, Cash
Listing Terms Conventional, FHA, VA, Cash
Read Less




