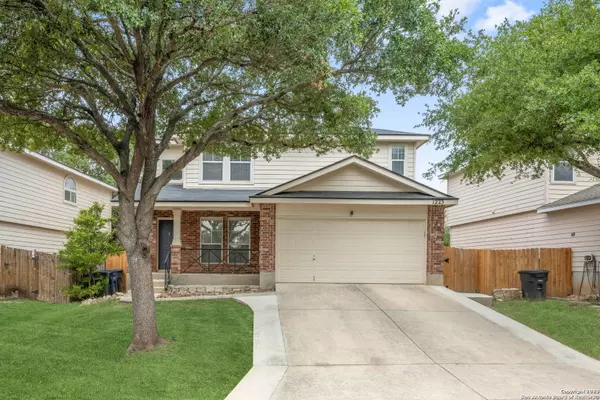For more information regarding the value of a property, please contact us for a free consultation.
1223 COUGAR COUNTRY San Antonio, TX 78251-4054
Want to know what your home might be worth? Contact us for a FREE valuation!

Our team is ready to help you sell your home for the highest possible price ASAP
Key Details
Property Type Single Family Home
Sub Type Single Residential
Listing Status Sold
Purchase Type For Sale
Square Footage 1,863 sqft
Price per Sqft $146
Subdivision Spring Vistas
MLS Listing ID 1720930
Sold Date 01/12/24
Style Two Story
Bedrooms 3
Full Baths 2
Half Baths 1
Construction Status Pre-Owned
HOA Fees $21/ann
Year Built 2000
Annual Tax Amount $6,421
Tax Year 2022
Lot Size 5,880 Sqft
Property Description
Home sweet home! This charming 2-story is now available for sale & offers a wonderful opportunity to own a lovely property in a desirable location. Three bedrooms, 2.5 bathrooms, and a 2 car garage, this home is the hallmark of comfortable living. As you approach the property, you're greeted by a welcoming front porch that adds to the obvious curb appeal. The driveway ensures convenient parking for your vehicles and guests. Step inside to discover an inviting open floorplan that allows for seamless flow between the living room, dining area, and kitchen. The well-designed layout maximizes the use of space, offering plenty of room for relaxation, gathering, and entertainment. The bedrooms are generously sized and offer ample natural light, creating a warm and inviting atmosphere. The primary bedroom features an ensuite bathroom (with separate shower & garden tub) for added convenience. The kitchen is open and spacious with black stainless steel appliances and plenty of countertop space. Don't forget to take a peek out into the fully fenced backyard! Located in a sought-after neighborhood, this property offers close proximity to schools, parks, shopping centers, Sea World, Loop 1604, Hwy 151, hospitals, and amenities galore. Whether you're looking for a peaceful place to call home or an investment opportunity, this house ticks all the boxes. Don't miss out on the chance to make this house your own. Schedule your showing today!
Location
State TX
County Bexar
Area 0200
Rooms
Master Bathroom Tub/Shower Separate, Double Vanity, Garden Tub
Master Bedroom 2nd Level 13X16 Upstairs, Walk-In Closet, Ceiling Fan, Full Bath
Bedroom 2 2nd Level 12X13
Bedroom 3 2nd Level 12X10
Living Room Main Level 19X16
Dining Room Main Level 6X14
Kitchen Main Level 8X13
Family Room 2nd Level 16X15
Interior
Heating Central
Cooling One Central
Flooring Linoleum, Laminate
Heat Source Electric
Exterior
Exterior Feature Patio Slab, Privacy Fence, Double Pane Windows, Storage Building/Shed
Parking Features Two Car Garage, Attached
Pool None
Amenities Available Park/Playground
Roof Type Composition
Private Pool N
Building
Faces South
Foundation Slab
Sewer Sewer System
Water Water System
Construction Status Pre-Owned
Schools
Elementary Schools Lewis
Middle Schools Robert Vale
High Schools Stevens
School District Northside
Others
Acceptable Financing Conventional, FHA, VA, Cash
Listing Terms Conventional, FHA, VA, Cash
Read Less




