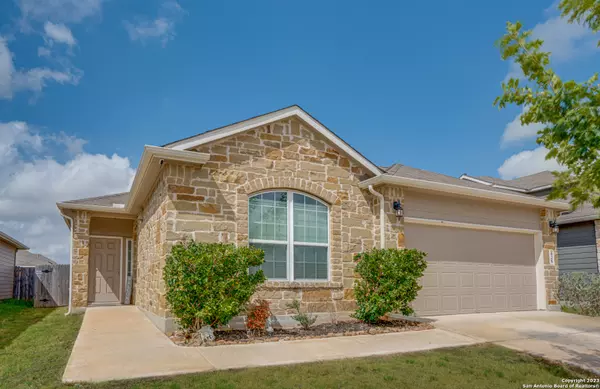For more information regarding the value of a property, please contact us for a free consultation.
429 MOONVINE WAY New Braunfels, TX 78130-5580
Want to know what your home might be worth? Contact us for a FREE valuation!

Our team is ready to help you sell your home for the highest possible price ASAP
Key Details
Property Type Single Family Home
Sub Type Single Residential
Listing Status Sold
Purchase Type For Sale
Square Footage 1,462 sqft
Price per Sqft $205
Subdivision Heather Glen Phase 1
MLS Listing ID 1714199
Sold Date 02/06/24
Style Traditional
Bedrooms 3
Full Baths 2
Construction Status Pre-Owned
HOA Fees $33/qua
Year Built 2018
Annual Tax Amount $5,774
Tax Year 2022
Lot Size 6,098 Sqft
Property Description
**MOTIVATED SELLER!** Welcome to this charming stone home where convenience of location and true comfort intertwine. Step inside to find plank floors and a great open concept main living area. The kitchen features granite countertops, modern fixtures and stainless steel appliances. This well kept home is ready for it's new owner! The master bedroom is equipped with ensuite bathroom complete with a separate tub and shower and double vanities as well as a large walk in closet. Two more spacious bedrooms and a shared bathroom make this home ideal for a variety of lifestyles. Outside, discover your own space to kick back and relax. A covered patio provides the perfect setting for outdoor dining, lazy afternoons, or gatherings. Extended off the patio is a fire pit area that sets the stage for cozy evenings under the stars. Community amenities include resort style pool, community playground, and areas to bbq and entertain. This neighborhood is centrally located near IH35 for easy access to Austin or San Antonio. It is also just a moment away from Creekside shopping center and HEB Plus! Great schools, great location, at a great price!
Location
State TX
County Comal
Area 2616
Rooms
Master Bathroom Tub/Shower Separate, Double Vanity, Garden Tub
Master Bedroom Main Level 14X13 DownStairs, Walk-In Closet, Ceiling Fan, Full Bath
Bedroom 2 Main Level 9X14
Bedroom 3 Main Level 10X10
Living Room Main Level 21X13
Kitchen Main Level 10X11
Interior
Heating Central, 1 Unit
Cooling One Central
Flooring Carpeting, Laminate
Heat Source Electric
Exterior
Exterior Feature Sprinkler System, Has Gutters
Parking Features Two Car Garage
Pool None
Amenities Available Pool, Park/Playground
Roof Type Composition
Private Pool N
Building
Foundation Slab
Sewer City
Water City
Construction Status Pre-Owned
Schools
Elementary Schools Goodwin Frazier
Middle Schools Church Hill
High Schools Canyon
School District Comal
Others
Acceptable Financing Conventional, FHA, VA, Cash
Listing Terms Conventional, FHA, VA, Cash
Read Less
GET MORE INFORMATION





