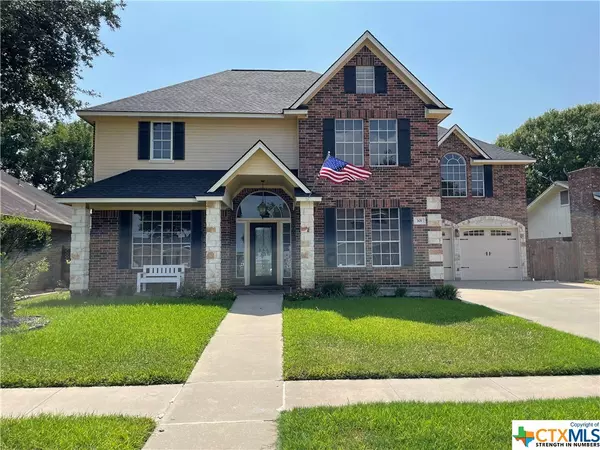For more information regarding the value of a property, please contact us for a free consultation.
301 Charleston DR Victoria, TX 77904
Want to know what your home might be worth? Contact us for a FREE valuation!

Our team is ready to help you sell your home for the highest possible price ASAP
Key Details
Property Type Single Family Home
Sub Type Single Family Residence
Listing Status Sold
Purchase Type For Sale
Square Footage 2,889 sqft
Price per Sqft $142
Subdivision Colony Creek Cc Ph 1 Rsb 1
MLS Listing ID 516854
Sold Date 03/01/24
Style Traditional
Bedrooms 5
Full Baths 2
Half Baths 2
Construction Status Resale
HOA Y/N Yes
Year Built 1993
Lot Size 8,999 Sqft
Acres 0.2066
Property Description
Charming home in Colony Creek. 5 bedrooms, 2 full bathrooms and 2 half bathrooms. One of the bedrooms would be a great space for a game/TV room. At almost 2900sq ft you have two living and two dining areas. A beautiful kitchen with granite counter tops that opens to a dining and living area. Two car garage in the front and a garage door that opens in the back for your golf cart. This home is located on the golf course at the 15th fairway. I bet you can't wait to take a dip in the pool and enjoy a beverage while watching your friends play golf in the back, go ahead and call them over, it's a great location for entertaining. Come see the back view for yourself.
Location
State TX
County Victoria
Interior
Interior Features All Bedrooms Up, Bookcases, Ceiling Fan(s), Dining Area, Separate/Formal Dining Room, Double Vanity, Granite Counters, Multiple Living Areas, MultipleDining Areas, Pull Down Attic Stairs, Upper Level Primary, Walk-In Closet(s), Eat-in Kitchen, Kitchen Island, Kitchen/Family Room Combo, Pantry
Heating Multiple Heating Units
Cooling 2 Units
Flooring Carpet, Tile
Fireplaces Type Family Room, Gas Log, Gas Starter
Fireplace Yes
Appliance Convection Oven, Dishwasher, Gas Cooktop, Disposal, Gas Water Heater, Multiple Water Heaters, Microwave, Refrigerator, Some Gas Appliances, Built-In Oven, Cooktop
Laundry Laundry Room
Exterior
Exterior Feature Private Yard
Garage Spaces 2.0
Garage Description 2.0
Fence Back Yard, Wood
Pool Community, In Ground, Private
Community Features Clubhouse, Fitness Center, Golf, Community Pool, Sidewalks
Utilities Available Electricity Available
View Y/N Yes
Water Access Desc Public
View Golf Course
Roof Type Composition,Shingle
Private Pool Yes
Building
Story 2
Entry Level Two
Foundation Slab
Water Public
Architectural Style Traditional
Level or Stories Two
Construction Status Resale
Schools
School District Victoria Isd
Others
Tax ID 44212
Security Features Smoke Detector(s)
Acceptable Financing Cash, Conventional, FHA, VA Loan
Listing Terms Cash, Conventional, FHA, VA Loan
Financing Conventional
Read Less

Bought with Russell Neubauer • RE/MAX Land & Homes
GET MORE INFORMATION





