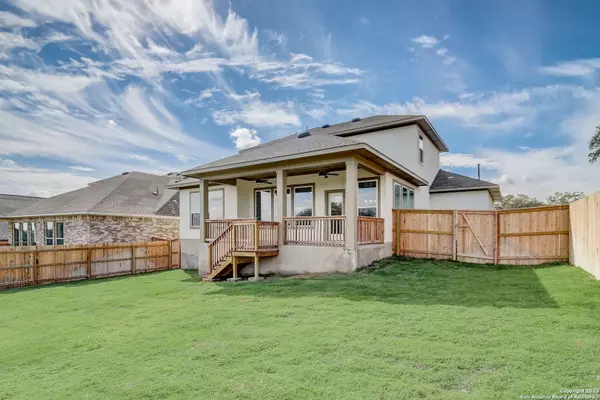For more information regarding the value of a property, please contact us for a free consultation.
14907 HIGHDERE LANE San Antonio, TX 78245
Want to know what your home might be worth? Contact us for a FREE valuation!

Our team is ready to help you sell your home for the highest possible price ASAP
Key Details
Property Type Single Family Home
Sub Type Single Residential
Listing Status Sold
Purchase Type For Sale
Square Footage 2,681 sqft
Price per Sqft $185
Subdivision Ladera
MLS Listing ID 1677462
Sold Date 03/13/24
Style Two Story,Contemporary
Bedrooms 4
Full Baths 3
Half Baths 1
Construction Status New
HOA Fees $48/qua
Year Built 2023
Annual Tax Amount $2
Tax Year 2023
Lot Size 7,405 Sqft
Property Description
If you love the Meadow model home in Ladera, then this one is for you!! Delight in the afternoons relaxing on your extended covered patio, cooled by two ceiling fans. Your extended owner's retreat allows for a nice sitting area, perfect for curling up with a book after a long day. Mornings just got easier by hopping into your luxurious walk-in super shower and selecting the day's wardrobe from your well-designed and spacious owner's closet. Custom white cabinets in the baths and a beautiful light gray cabinet layout in the kitchen create an a serene, neutral backdrop for most any color scheme of furniture and accessories. This contemporary 2-story home provides privacy with the owner's retreat, powder bath and study downstairs, with 3 bedrooms and game room up. The home site is also very special, with no rear neighbors and a backyard facing north, and you'll also love the storage space in your 3-car garage! Call or visit Ladera today to learn more about this lovely neighborhood with onsite elementary school and easy access to Highways 211, 90, and Loop 1604 as well as Potranco Road, Castroville and more!
Location
State TX
County Bexar
Area 0101
Rooms
Master Bathroom Main Level 13X10 Shower Only, Double Vanity
Master Bedroom 18X15 DownStairs, Walk-In Closet, Ceiling Fan, Full Bath
Bedroom 2 2nd Level 12X10
Bedroom 3 2nd Level 15X12
Bedroom 4 2nd Level 14X11
Dining Room Main Level 17X9
Kitchen Main Level 13X16
Family Room Main Level 14X16
Study/Office Room Main Level 12X15
Interior
Heating Central
Cooling One Central
Flooring Carpeting, Ceramic Tile
Heat Source Natural Gas
Exterior
Exterior Feature Covered Patio, Privacy Fence, Partial Sprinkler System, Double Pane Windows
Parking Features Three Car Garage, Attached
Pool None
Amenities Available Pool, Clubhouse, Park/Playground, Jogging Trails, BBQ/Grill
Roof Type Composition
Private Pool N
Building
Faces South
Foundation Slab
Water Water System
Construction Status New
Schools
Elementary Schools Ladera
Middle Schools Medina Valley
High Schools Medina Valley
School District Medina Valley I.S.D.
Others
Acceptable Financing Conventional, FHA, VA, TX Vet, Cash, Investors OK
Listing Terms Conventional, FHA, VA, TX Vet, Cash, Investors OK
Read Less
GET MORE INFORMATION





