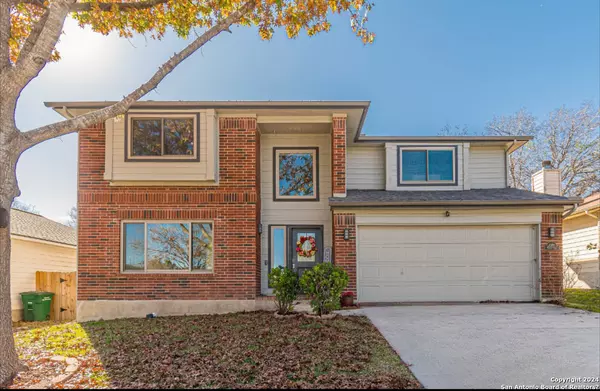For more information regarding the value of a property, please contact us for a free consultation.
15119 KAMARY LN San Antonio, TX 78247-5424
Want to know what your home might be worth? Contact us for a FREE valuation!

Our team is ready to help you sell your home for the highest possible price ASAP
Key Details
Property Type Single Family Home
Sub Type Single Residential
Listing Status Sold
Purchase Type For Sale
Square Footage 1,901 sqft
Price per Sqft $165
Subdivision Meadows Of Spring Cr
MLS Listing ID 1740740
Sold Date 03/28/24
Style Two Story,Traditional
Bedrooms 4
Full Baths 2
Half Baths 1
Construction Status Pre-Owned
HOA Y/N No
Year Built 1997
Annual Tax Amount $6,439
Tax Year 2023
Lot Size 7,143 Sqft
Property Sub-Type Single Residential
Property Description
***Price Improvement****. Nestled in a serene neighborhood, this charming two-story home, constructed in 1997, awaits its new owners. Boasting a spacious layout across 1901 sq ft, this residence offers a blend of comfort and modern convenience. The home features four generously sized bedrooms, providing ample space for relaxation and privacy. A thoughtfully designed floor plan includes a welcoming living area, ideal for gatherings and everyday living. Exterior and interior painted in 2023. Additional 2023 home improvements include roof, new doors, and central AC/heater unit. In 2020, 2021, and 2022 upgrades include new windows, water softener, gutters, and water heater to ensure both energy efficiency and peace of mind. Allowing for worry-free enjoyment of this beautiful property. The property's exterior showcases well-maintained landscaping and an inviting curb appeal, complementing the neighborhood's tranquility. Situated in a sought-after location, this home offers the perfect balance of suburban serenity and accessibility to nearby amenities, schools, and transportation. Don't miss this opportunity to make this meticulously maintained, move-in-ready residence your new haven.
Location
State TX
County Bexar
Area 1500
Rooms
Master Bathroom 10X9 Tub/Shower Combo
Master Bedroom 2nd Level 17X13 Upstairs
Bedroom 2 2nd Level 10X11
Bedroom 3 2nd Level 11X9
Bedroom 4 2nd Level 12X9
Living Room 17X13
Dining Room Main Level 11X11
Kitchen Main Level 23X11
Interior
Heating Central
Cooling One Central
Flooring Carpeting, Laminate
Heat Source Electric
Exterior
Exterior Feature Patio Slab, Covered Patio, Privacy Fence, Sprinkler System, Double Pane Windows, Storage Building/Shed, Has Gutters, Mature Trees
Parking Features Two Car Garage
Pool None
Amenities Available None
Roof Type Composition
Private Pool N
Building
Foundation Slab
Sewer City
Water City
Construction Status Pre-Owned
Schools
Elementary Schools Call District
Middle Schools Call District
High Schools Madison
School District North East I.S.D
Others
Acceptable Financing Conventional, FHA, VA, Cash
Listing Terms Conventional, FHA, VA, Cash
Read Less




