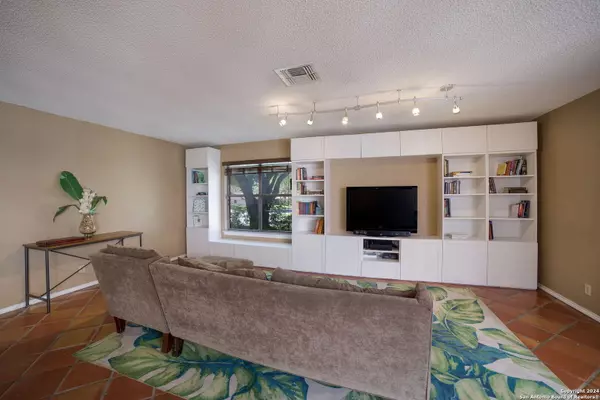For more information regarding the value of a property, please contact us for a free consultation.
4503 Briardale St San Antonio, TX 78217
Want to know what your home might be worth? Contact us for a FREE valuation!

Our team is ready to help you sell your home for the highest possible price ASAP
Key Details
Property Type Single Family Home
Sub Type Single Residential
Listing Status Sold
Purchase Type For Sale
Square Footage 2,224 sqft
Price per Sqft $144
Subdivision Northern Hills
MLS Listing ID 1762480
Sold Date 04/17/24
Style One Story,Ranch
Bedrooms 3
Full Baths 2
Construction Status Pre-Owned
Year Built 1978
Annual Tax Amount $6,869
Tax Year 2023
Lot Size 10,454 Sqft
Property Description
Beautiful Outdoor Oasis with a pool and limestone paved patio for those Texas Summer BBQ's is just waiting for you to entertain friends & guests! As you enter the Northern Hills Golf Course community you are greeted by an established area with mature trees and homes full of character. You will walk into Saltillo tiled floors throughout, a living space with built in shelving. As you continue walking into the home, you will notice a unique feature, not seen in newer homes, a beautiful atrium. Perfect for that cup of joe or herbal tea during the cool mornings or evenings The atrium lends itself to an outdoor area free of mosquitos and invites the outdoors into your home. Bedrooms are a split floor plan to give privacy between the Primary bedroom and additional rooms. Multiple living spaces which includes a space that can be used for formal dining room, programmable Nest thermostat, recent reinstalled insulation in the attic, solar screens for increased energy efficiency, A/C compressor replaced in 2023, furnace replaced in 2021, roof replaced in 2023, custom pool net and custom pool fence. Voluntary HOA, Northern Hills Home Owners Association, https://www.mynhha.org/
Location
State TX
County Bexar
Area 1500
Rooms
Master Bathroom Main Level 7X10 Single Vanity
Master Bedroom Main Level 16X12 Split, Walk-In Closet, Ceiling Fan, Full Bath
Bedroom 2 Main Level 10X13
Bedroom 3 Main Level 10X13
Living Room Main Level 21X15
Dining Room Main Level 11X11
Kitchen Main Level 11X11
Family Room Main Level 19X16
Study/Office Room Main Level 11X12
Interior
Heating Central
Cooling One Central
Flooring Carpeting, Saltillo Tile, Parquet, Vinyl
Heat Source Electric
Exterior
Exterior Feature Privacy Fence, Has Gutters
Parking Features Two Car Garage
Pool In Ground Pool
Amenities Available Golf Course
Roof Type Composition
Private Pool Y
Building
Lot Description Corner
Faces West,South
Foundation Slab
Sewer City
Water City
Construction Status Pre-Owned
Schools
Elementary Schools Northern Hills
Middle Schools Driscoll
High Schools Madison
School District North East I.S.D
Others
Acceptable Financing Conventional, FHA, VA, Cash
Listing Terms Conventional, FHA, VA, Cash
Read Less
GET MORE INFORMATION





