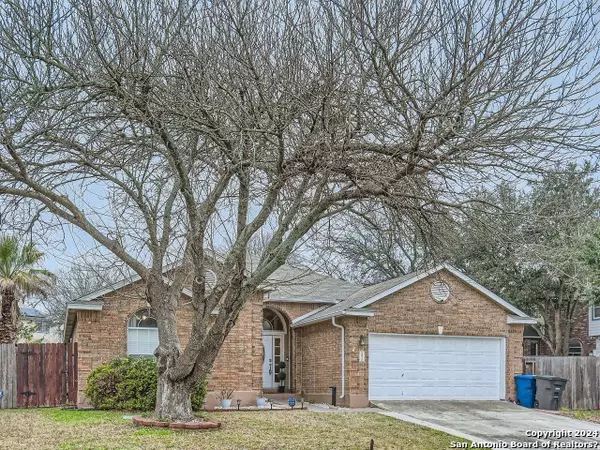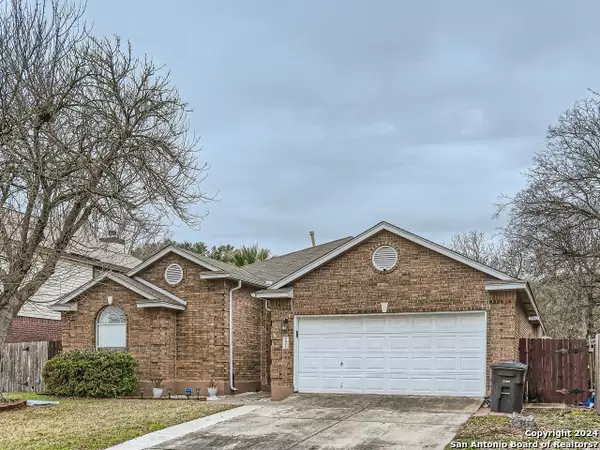For more information regarding the value of a property, please contact us for a free consultation.
5875 CREEKWAY San Antonio, TX 78247-5416
Want to know what your home might be worth? Contact us for a FREE valuation!

Our team is ready to help you sell your home for the highest possible price ASAP
Key Details
Property Type Single Family Home
Sub Type Single Residential
Listing Status Sold
Purchase Type For Sale
Square Footage 1,810 sqft
Price per Sqft $160
Subdivision Spring Creek
MLS Listing ID 1748984
Sold Date 04/22/24
Style One Story
Bedrooms 3
Full Baths 2
Construction Status Pre-Owned
HOA Y/N No
Year Built 1995
Annual Tax Amount $6,570
Tax Year 2023
Lot Size 6,708 Sqft
Property Sub-Type Single Residential
Property Description
Welcome to 5875 Creekway Street, a haven of comfort and modern elegance in the heart of San Antonio, Texas. As you step through the front door, you'll immediately sense the warmth of a home that has been meticulously updated and is ready to embrace your family's story. The open-concept design seamlessly connects the living, dining, and kitchen areas, creating a perfect hub for family gatherings and entertaining guests. The kitchen, a true focal point, showcases luxurious Brazilian quartzite countertops. This space is not just a kitchen; it's a place where culinary inspiration comes to life, where family recipes are shared, and memories are created. Journey into the bedrooms and bathrooms, where the modern touch continues. Quartz countertops adorn the bathrooms, providing a spa-like ambiance, while custom glass shower doors add a touch of luxury. For moments of relaxation, discover the freestanding oversized tub in the primary bathroom-a serene escape for unwinding after a long day. The bedrooms are adorned with water-proof laminate flooring, offering both style and practicality. Step out onto the upgraded patio, featuring a new door with tempered blinds for privacy and a ceiling fan for comfort. The driveway has been widened for ample parking space and the entrance has been lined with decorative concrete that leads you to a space that is not just a house but a home ready to accommodate your family's lifestyle. Once you enter into the garage, you will notice an overhead storage rack maximizes space, ensuring that every inch of this home is optimized for convenience. New ceiling fans and light fixtures throughout add a modern touch, creating an ambiance that is both stylish and energy-efficient. This move-in ready residence is not just a house; it's a canvas waiting for your personal touch. The meticulous details, from the self-closing hinges on the customized kitchen and bathroom cabinets to the upgraded flooring throughout, make this home a sanctuary ready to be filled with the joys of daily life. 5875 Creekway Street is more than a property; it's an invitation to start a new chapter. Don't miss the opportunity to make this house your home. Schedule a showing today and let the story of your family unfold in this San Antonio gem.
Location
State TX
County Bexar
Area 1500
Rooms
Master Bathroom Main Level 11X8 Tub/Shower Separate, Double Vanity
Master Bedroom Main Level 15X13 DownStairs, Walk-In Closet, Ceiling Fan, Full Bath
Bedroom 2 Main Level 12X11
Bedroom 3 Main Level 12X10
Living Room Main Level 18X16
Dining Room Main Level 13X10
Kitchen Main Level 15X10
Family Room Main Level 17X15
Interior
Heating Central
Cooling One Central
Flooring Ceramic Tile, Vinyl
Heat Source Electric
Exterior
Parking Features Two Car Garage
Pool None
Amenities Available Other - See Remarks
Roof Type Other
Private Pool N
Building
Faces East,South
Foundation Slab
Water Water System
Construction Status Pre-Owned
Schools
Elementary Schools Stahl
Middle Schools Harris
High Schools Madison
School District North East I.S.D
Others
Acceptable Financing Conventional, FHA, VA, Cash
Listing Terms Conventional, FHA, VA, Cash
Read Less




