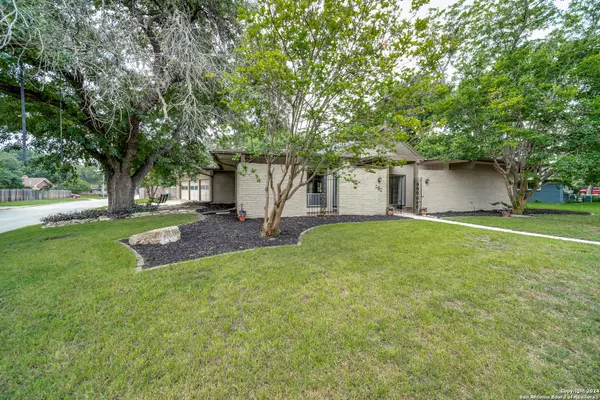For more information regarding the value of a property, please contact us for a free consultation.
614 WEATHERLY DR Windcrest, TX 78239-2023
Want to know what your home might be worth? Contact us for a FREE valuation!

Our team is ready to help you sell your home for the highest possible price ASAP
Key Details
Property Type Single Family Home
Sub Type Single Residential
Listing Status Sold
Purchase Type For Sale
Square Footage 2,247 sqft
Price per Sqft $137
Subdivision Windcrest
MLS Listing ID 1773908
Sold Date 06/06/24
Style One Story,Contemporary
Bedrooms 3
Full Baths 2
Construction Status Pre-Owned
Year Built 1965
Annual Tax Amount $7,025
Tax Year 2023
Lot Size 0.291 Acres
Property Description
Striking mid-century modern (MCM) home located in the desirable Windcrest community. The house is situated on a corner lot almost 1/3 of an acre and offers a private courtyard entry with ornamental wrought iron detailing and a nice rock garden. The open and flowing interior features large windows for an abundance of natural light, a decorative brick pony wall, wood built-in storage, and a concealed wet bar. Recent neutral paint (2024) compliments period appropriate terrazzo and quarry tiles, wood-look laminate flooring and decorative MCM lighting. The kitchen is nicely adorned with butcher block counters, painted cabinetry, and stainless appliances. Primary bathroom was remodeled (2017) with stylish shiplap and large scale porcelain tile. The large backyard has xeriscape elements and a remodeled shed (2019) perfect for an office and complete with a subpanel, buried electrical, newer window, portable heat/ac, recessed lighting, and vinyl flooring. Other features include roof replacement w/ redecking (2016), upgraded HVAC is Lennox Signature 5 Ton w/ XP21 Heat Pump and digital display (2019), updated windows at the bedrooms and "French" Patio doors.
Location
State TX
County Bexar
Area 1600
Rooms
Master Bathroom Main Level 8X6 Tub/Shower Combo, Single Vanity
Master Bedroom Main Level 16X14 DownStairs, Outside Access, Walk-In Closet, Ceiling Fan, Full Bath
Bedroom 2 Main Level 14X12
Bedroom 3 Main Level 11X10
Living Room Main Level 13X12
Dining Room Main Level 10X12
Kitchen Main Level 12X8
Family Room Main Level 20X21
Interior
Heating Central
Cooling One Central
Flooring Ceramic Tile, Laminate, Terrazzo
Heat Source Natural Gas
Exterior
Exterior Feature Patio Slab, Covered Patio, Privacy Fence, Partial Sprinkler System, Storage Building/Shed, Has Gutters, Mature Trees
Parking Features Three Car Garage, Attached, Side Entry
Pool None
Amenities Available Tennis, Park/Playground, Jogging Trails, Basketball Court
Roof Type Composition,Flat
Private Pool N
Building
Lot Description Corner, Cul-de-Sac/Dead End, 1/4 - 1/2 Acre, Mature Trees (ext feat), Sloping, Xeriscaped
Faces North
Foundation Slab
Sewer Sewer System
Water Water System
Construction Status Pre-Owned
Schools
Elementary Schools Windcrest
Middle Schools Ed White
High Schools Roosevelt
School District North East I.S.D
Others
Acceptable Financing Conventional, FHA, VA, Cash
Listing Terms Conventional, FHA, VA, Cash
Read Less
GET MORE INFORMATION





