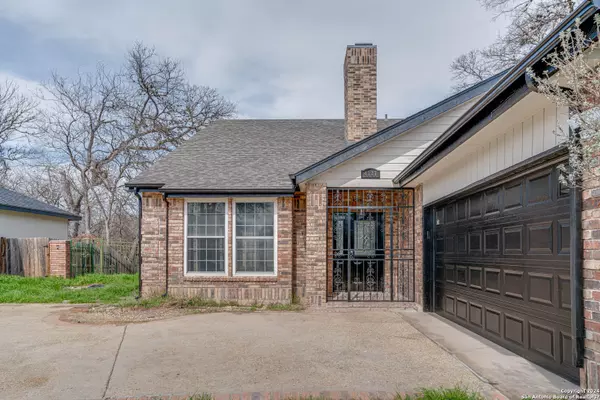For more information regarding the value of a property, please contact us for a free consultation.
4127 GRECO DR San Antonio, TX 78222-2732
Want to know what your home might be worth? Contact us for a FREE valuation!

Our team is ready to help you sell your home for the highest possible price ASAP
Key Details
Property Type Single Family Home
Sub Type Single Residential
Listing Status Sold
Purchase Type For Sale
Square Footage 2,402 sqft
Price per Sqft $133
Subdivision Pecan Valley
MLS Listing ID 1752398
Sold Date 06/21/24
Style Two Story
Bedrooms 3
Full Baths 2
Half Baths 1
Construction Status Pre-Owned
Year Built 1987
Annual Tax Amount $6,971
Tax Year 2022
Lot Size 0.268 Acres
Property Description
Don't wanna miss out on this one! Presenting as soon as you walk in, breathtaking high ceilings and the sight of modernity in a home you been waiting for. Highlighted with remarkable upgrades interior, exterior, and aesthetics. Viewing fresh new modern paint colors to match with the brand new appliances that come included with it. Boasting an open floor plan giving a breathtaking serene feeling of how simple + clean should feel and be like. But wait, there's more! Within this lovely home explore a spacious primary bedroom first floor, on-suite bathroom complimented with an upgraded walk in shower, and the best part a walk out to the freshly built deck! Nestled in a silent and inviting neighborhood with the peace and serene feel on a green belt! Don't wait, come make this home yours and schedule your showing today!
Location
State TX
County Bexar
Area 1900
Rooms
Master Bathroom Main Level 10X12 Shower Only
Master Bedroom Main Level 12X16 DownStairs
Bedroom 2 2nd Level 12X16
Bedroom 3 2nd Level 12X16
Living Room Main Level 17X20
Dining Room Main Level 15X16
Kitchen Main Level 12X13
Interior
Heating Central
Cooling One Central
Flooring Vinyl
Heat Source Natural Gas
Exterior
Exterior Feature Deck/Balcony, Has Gutters, Mature Trees
Parking Features Two Car Garage
Pool None
Amenities Available None
Roof Type Composition
Private Pool N
Building
Lot Description On Greenbelt
Foundation Slab
Sewer Sewer System
Construction Status Pre-Owned
Schools
Elementary Schools Pecan Valley
Middle Schools Legacy
High Schools East Central
School District East Central I.S.D
Others
Acceptable Financing Conventional, FHA, VA, Cash
Listing Terms Conventional, FHA, VA, Cash
Read Less
GET MORE INFORMATION





