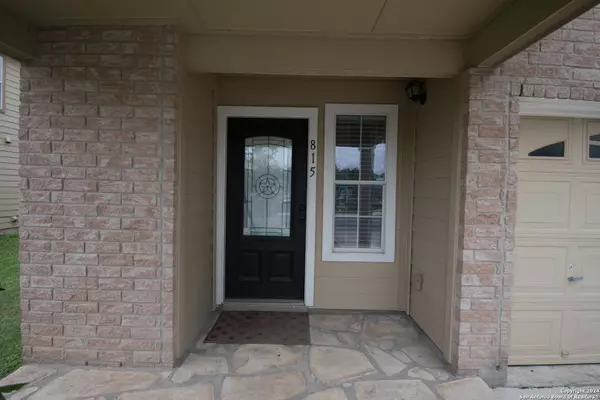For more information regarding the value of a property, please contact us for a free consultation.
815 RIDINGATE FARM San Antonio, TX 78228-6618
Want to know what your home might be worth? Contact us for a FREE valuation!

Our team is ready to help you sell your home for the highest possible price ASAP
Key Details
Property Type Single Family Home
Sub Type Single Residential
Listing Status Sold
Purchase Type For Sale
Square Footage 3,068 sqft
Price per Sqft $102
Subdivision Canterbury Farms
MLS Listing ID 1768539
Sold Date 07/01/24
Style Two Story
Bedrooms 6
Full Baths 3
Half Baths 1
Construction Status Pre-Owned
HOA Fees $10/ann
Year Built 2007
Annual Tax Amount $6,092
Tax Year 2022
Lot Size 5,314 Sqft
Property Description
Welcome to this spacious and elegant 6-bedroom, 3.5-bath residence nestled in a peaceful neighborhood near Lackland Air Force Base. With its generous layout and thoughtful design, this home offers comfort, convenience, and style. Plenty of room for family, guests, or a home office. Each bedroom is well-proportioned, providing ample space for relaxation and privacy.The heart of this home, the kitchen, has been tastefully renovated. It features modern appliances, sleek countertops, and abundant storage. Yes, you read that right! This home boasts not one but two primary bedrooms. Choose your sanctuary-the first-floor suite or the upper-level retreat. Meticulously maintained by its current owners, this home exudes warmth and care. It's ready for you to move in and create lasting memories.
Location
State TX
County Bexar
Area 0700
Rooms
Master Bathroom Main Level 11X6 Tub/Shower Combo, Double Vanity
Master Bedroom Main Level 13X13 Split, DownStairs, Upstairs, Walk-In Closet, Ceiling Fan
Bedroom 2 Main Level 17X11
Bedroom 3 2nd Level 17X11
Bedroom 4 2nd Level 17X11
Bedroom 5 2nd Level 17X11
Living Room Main Level 19X16
Kitchen Main Level 19X11
Family Room 2nd Level 16X11
Interior
Heating Central
Cooling One Central
Flooring Ceramic Tile, Laminate
Heat Source Electric
Exterior
Exterior Feature Patio Slab
Parking Features Two Car Garage
Pool None
Amenities Available None
Roof Type Composition
Private Pool N
Building
Foundation Slab
Water Water System
Construction Status Pre-Owned
Schools
Elementary Schools Jim G Martin
Middle Schools Ross Sul
High Schools Holmes Oliver W
School District Northside
Others
Acceptable Financing Conventional, FHA, VA, Cash
Listing Terms Conventional, FHA, VA, Cash
Read Less
GET MORE INFORMATION





