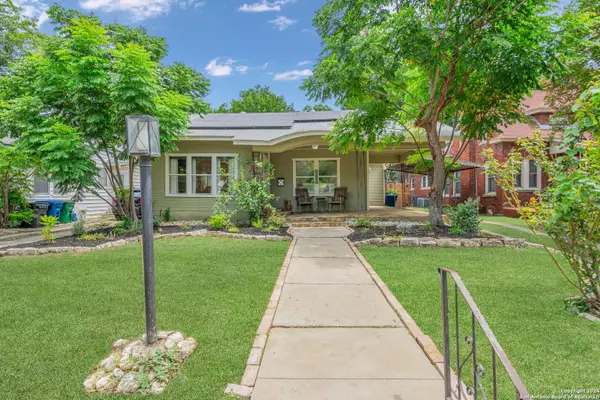For more information regarding the value of a property, please contact us for a free consultation.
1535 Huisache Ave San Antonio, TX 78201
Want to know what your home might be worth? Contact us for a FREE valuation!

Our team is ready to help you sell your home for the highest possible price ASAP
Key Details
Property Type Single Family Home
Sub Type Single Residential
Listing Status Sold
Purchase Type For Sale
Square Footage 1,341 sqft
Price per Sqft $223
Subdivision Woodlawn Terrace
MLS Listing ID 1791953
Sold Date 07/29/24
Style One Story,Historic/Older
Bedrooms 2
Full Baths 1
Construction Status Pre-Owned
Year Built 1930
Annual Tax Amount $7,342
Tax Year 2024
Lot Size 6,969 Sqft
Property Description
A true 1930 gem in San Antonio! Step back in time when craftsmanship was on full display. This home features a wrap-around porch for enjoying San Antonio evenings, open concept living-dining combo, tons of natural light, hardwood flooring, large upgraded windows, and a cozy fireplace for cold nights. In the kitchen you'll find newer cabinets and counters, but the original builtins for storing china, dishes, etc. Off bedroom 2 there's a bonus room that can be an office, a nursery or playroom for a little one. The home was updated with a newer HVAC system, NEST programable thermostat, added insulation and solar panels. Once you make your way to the backyard you'll find a covered patio with mature trees for shade, and a garage with a workshop attached. Easy access to I-10, and downtown is just a 7 minute drive. The Pearl is less than 10 minutes. That allows the owner to enjoy all the wonderful amenities San Antonio has to offer.
Location
State TX
County Bexar
Area 0800
Direction W
Rooms
Master Bedroom Main Level 12X15 DownStairs
Bedroom 2 Main Level 14X12
Living Room Main Level 18X15
Kitchen Main Level 18X14
Interior
Heating Central
Cooling One Central
Flooring Ceramic Tile, Wood
Heat Source Electric
Exterior
Exterior Feature Covered Patio, Privacy Fence, Double Pane Windows, Solar Screens, Storage Building/Shed, Mature Trees, Workshop
Parking Features One Car Garage, Detached, Rear Entry, Side Entry
Pool None
Amenities Available Pool, Park/Playground, Jogging Trails, Basketball Court, Lake/River Park
Roof Type Composition
Private Pool N
Building
Faces South
Sewer City
Water City
Construction Status Pre-Owned
Schools
Elementary Schools Woodlawn
Middle Schools Longfellow
High Schools Jefferson
School District San Antonio I.S.D.
Others
Acceptable Financing Conventional, FHA, VA, TX Vet, Cash, Other
Listing Terms Conventional, FHA, VA, TX Vet, Cash, Other
Read Less
GET MORE INFORMATION





