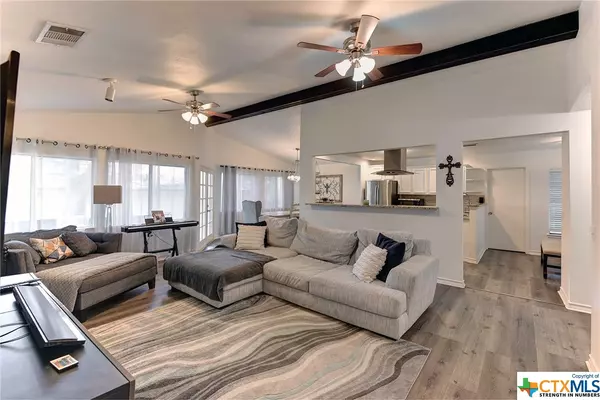For more information regarding the value of a property, please contact us for a free consultation.
6207 Fox Creek ST San Antonio, TX 78247
Want to know what your home might be worth? Contact us for a FREE valuation!

Our team is ready to help you sell your home for the highest possible price ASAP
Key Details
Property Type Single Family Home
Sub Type Single Family Residence
Listing Status Sold
Purchase Type For Sale
Square Footage 1,732 sqft
Price per Sqft $168
Subdivision Fox Run Bl 17750 Un 6
MLS Listing ID 540716
Sold Date 08/05/24
Style A-Frame
Bedrooms 3
Full Baths 2
Construction Status Resale
HOA Y/N Yes
Year Built 1982
Lot Size 7,562 Sqft
Acres 0.1736
Property Sub-Type Single Family Residence
Property Description
Beautiful home within walking distance of school has spacious layout, brick fireplace, & high ceilings! Lot of updates: laminate flooring throughout the entire home, entire interior has been repainted, stainless steel appliances, lighting, custom kitchen cabinets, solid granite counter tops, faucets, etc. AC unit have been recently maintained. Lot of windows for natural lighting. primary suite has double vanity. Fully renovated shower with quartz bench to relax the day away in. Two walk-in closets & toilet room is separate. The roof was replaced in 2021. No Carpet!! French doors to backyard give the home a vast feel. Many large mature tree. Large backyard!!
Location
State TX
County Bexar
Interior
Interior Features Beamed Ceilings, Bookcases, Ceiling Fan(s), Double Vanity, Entrance Foyer, High Ceilings, His and Hers Closets, Home Office, Living/Dining Room, Multiple Closets, Open Floorplan, Recessed Lighting, Storage, Shower Only, Separate Shower, Tub Shower, Walk-In Closet(s), Breakfast Area, Custom Cabinets, Eat-in Kitchen, Granite Counters
Heating Central, Fireplace(s), Natural Gas
Cooling Central Air, 1 Unit
Flooring Laminate
Fireplaces Number 1
Fireplaces Type Family Room, Gas, Wood Burning
Fireplace Yes
Appliance Dishwasher, Electric Cooktop, Electric Range, Vented Exhaust Fan, Some Electric Appliances, Cooktop
Laundry Electric Dryer Hookup, Inside, Main Level, Laundry Room
Exterior
Exterior Feature Covered Patio, Patio
Parking Features Attached, Garage
Garage Spaces 2.0
Garage Description 2.0
Fence Back Yard, Wood
Pool None
Community Features Park, Trails/Paths, Sidewalks
Utilities Available Cable Available, Electricity Available, Fiber Optic Available, High Speed Internet Available, Trash Collection Public
View Y/N No
Water Access Desc Public
View None
Roof Type Composition,Shingle
Porch Covered, Patio
Building
Story 1
Entry Level One
Foundation Slab
Sewer Public Sewer
Water Public
Architectural Style A-Frame
Level or Stories One
Construction Status Resale
Schools
School District North East Isd
Others
Tax ID 17750-013-0480
Security Features Smoke Detector(s)
Acceptable Financing Cash, Conventional, FHA, VA Loan
Listing Terms Cash, Conventional, FHA, VA Loan
Financing FHA
Read Less

Bought with NON-MEMBER AGENT • Non Member Office




