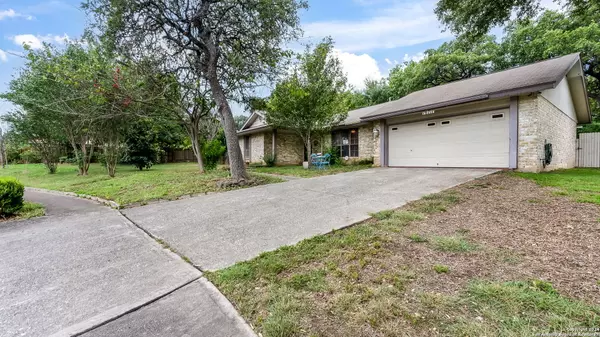For more information regarding the value of a property, please contact us for a free consultation.
16711 MARTINS FERRY ST San Antonio, TX 78247-1067
Want to know what your home might be worth? Contact us for a FREE valuation!

Our team is ready to help you sell your home for the highest possible price ASAP
Key Details
Property Type Single Family Home
Sub Type Single Residential
Listing Status Sold
Purchase Type For Sale
Square Footage 1,917 sqft
Price per Sqft $143
Subdivision Fox Run
MLS Listing ID 1791779
Sold Date 08/28/24
Style One Story,Traditional
Bedrooms 4
Full Baths 2
Construction Status Pre-Owned
HOA Y/N No
Year Built 1978
Annual Tax Amount $7,462
Tax Year 2024
Lot Size 0.342 Acres
Property Sub-Type Single Residential
Property Description
Welcome to this charming 4-bedroom, 2-bathroom home nestled on a spacious lot in the heart of San Antonio, Texas. This property offers the freedom to personalize and enjoy your space to the fullest! Spanning over 1900 square feet, this residence features a layout designed for both comfort and functionality. This home has a swimming pool! Perfect for relaxation and entertaining guests during hot Texas summers. The potential this home has is endless! Imagine transforming the spacious bedrooms and bathrooms into personalized retreats that suit your unique style and needs! Don't miss this opportunity to own a piece of San Antonio without the confines of an HOA, where you can truly make this property your own. Schedule a showing today and envision the possibilities awaiting you! *OFFERING $5,000 IN SELLER CONCESSIONS!*
Location
State TX
County Bexar
Area 1500
Rooms
Master Bathroom Main Level 9X5 Shower Only, Single Vanity
Master Bedroom Main Level 16X13 Ceiling Fan, Full Bath
Bedroom 2 Main Level 10X13
Bedroom 3 Main Level 10X10
Bedroom 4 Main Level 10X10
Dining Room Main Level 22X12
Kitchen Main Level 12X10
Family Room Main Level 15X17
Interior
Heating Central
Cooling One Central
Flooring Carpeting, Ceramic Tile
Heat Source Electric
Exterior
Exterior Feature Patio Slab, Privacy Fence
Parking Features Two Car Garage, Attached
Pool In Ground Pool
Amenities Available None
Roof Type Composition
Private Pool Y
Building
Foundation Slab
Sewer Sewer System, City
Water Water System, City
Construction Status Pre-Owned
Schools
Elementary Schools Fox Run
Middle Schools Wood
High Schools Madison
School District North East I.S.D
Others
Acceptable Financing Conventional, FHA, VA, Cash
Listing Terms Conventional, FHA, VA, Cash
Read Less




