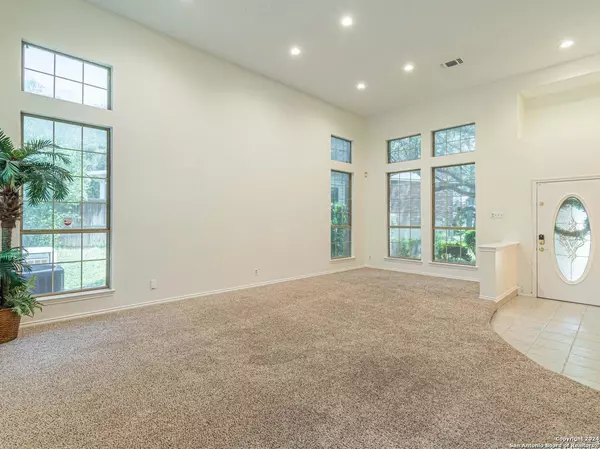For more information regarding the value of a property, please contact us for a free consultation.
14707 Swale San Antonio, TX 78248
Want to know what your home might be worth? Contact us for a FREE valuation!

Our team is ready to help you sell your home for the highest possible price ASAP
Key Details
Property Type Single Family Home
Sub Type Single Residential
Listing Status Sold
Purchase Type For Sale
Square Footage 3,196 sqft
Price per Sqft $161
Subdivision Churchill Estates
MLS Listing ID 1784917
Sold Date 09/19/24
Style Two Story
Bedrooms 4
Full Baths 2
Half Baths 1
Construction Status Pre-Owned
HOA Fees $28/ann
Year Built 1988
Annual Tax Amount $11,119
Tax Year 2023
Lot Size 0.331 Acres
Property Description
Welcome to your dream home in the highly sought-after Churchill Estates! This stunning two-story residence sits on a picturesque 1/3 acre lot, adorned with majestic oak trees. Step inside to discover a formal living, dining room with tile flooring and tray ceilings. The airy family room boasts a cozy fireplace, flanked by a full wall of bookcases. The adjoining kitchen with abundant cabinetry and a convenient breakfast area is ideal for casual meals and entertaining. Upstairs, you'll find all the bedrooms. The front-facing bedrooms feature its own charming balcony, while the oversized master suite offers private balcony access and a beautifully updated ensuite bath.Step outside to your own personal oasis! The backyard is a true retreat, complete with a sparkling pool and spa, a covered porch for relaxing. This wonderful home is just a short drive from the airport and a variety of popular eateries, ensuring you're never far from where you need to be.Don't miss the chance to make this exquisite home your own!
Location
State TX
County Bexar
Area 0600
Rooms
Master Bathroom 2nd Level 13X8 Tub/Shower Separate, Double Vanity
Master Bedroom 2nd Level 18X14 Upstairs, Sitting Room, Ceiling Fan, Full Bath
Bedroom 2 2nd Level 16X11
Bedroom 3 2nd Level 16X11
Bedroom 4 2nd Level 11X12
Living Room Main Level 24X16
Dining Room Main Level 13X11
Kitchen Main Level 11X10
Family Room Main Level 21X17
Interior
Heating Central
Cooling Two Central
Flooring Carpeting, Ceramic Tile
Heat Source Natural Gas
Exterior
Exterior Feature Patio Slab, Covered Patio, Deck/Balcony, Privacy Fence, Sprinkler System, Double Pane Windows, Has Gutters, Mature Trees
Parking Features Two Car Garage
Pool In Ground Pool
Amenities Available Pool, Tennis, Park/Playground, Jogging Trails, Sports Court, Bike Trails, BBQ/Grill, Volleyball Court
Roof Type Composition
Private Pool Y
Building
Lot Description 1/4 - 1/2 Acre
Faces East
Foundation Slab
Sewer City
Water Water System, City
Construction Status Pre-Owned
Schools
Elementary Schools Huebner
Middle Schools Eisenhower
High Schools Churchill
School District North East I.S.D
Others
Acceptable Financing Conventional, FHA, VA, Cash
Listing Terms Conventional, FHA, VA, Cash
Read Less
GET MORE INFORMATION





