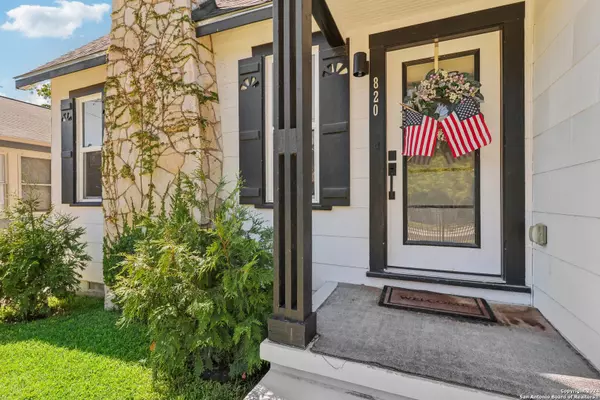For more information regarding the value of a property, please contact us for a free consultation.
820 MULBERRY AVE San Antonio, TX 78212-3261
Want to know what your home might be worth? Contact us for a FREE valuation!

Our team is ready to help you sell your home for the highest possible price ASAP
Key Details
Property Type Single Family Home
Sub Type Single Residential
Listing Status Sold
Purchase Type For Sale
Square Footage 1,373 sqft
Price per Sqft $284
Subdivision Beacon Hill
MLS Listing ID 1803083
Sold Date 10/09/24
Style One Story
Bedrooms 3
Full Baths 2
Construction Status Pre-Owned
Year Built 1937
Annual Tax Amount $5,757
Tax Year 2020
Lot Size 5,749 Sqft
Property Description
Welcome to this charming 3-bed, 2-bath home in the heart of Beacon Hill, San Antonio, where pride of ownership shines through every detail. This beautifully maintained property features an open concept floor plan that seamlessly connects the living, dining, and kitchen areas, perfect for modern living and entertaining. The original hardwood floors add timeless character, cozy up by the fireplace and enjoy the many upgrades, including a new roof and double-paned windows installed in 2021, enhancing energy efficiency. The home also boasts a new backyard deck and pergola, creating a delightful space for outdoor gatherings, while the meticulously landscaped front and backyard provide a serene oasis. Some plants include: Arborvitae, Japanese Maples (Tsukasa and Pacific Fire) an Arizona Blue Ice Cypress, and a Bald Cypress. An elongated driveway offers ample parking, and a storage shed adds extra convenience. This home is a true gem in a sought-after neighborhood, offering comfort, style, and an abundance of upgrades.
Location
State TX
County Bexar
Area 0900
Direction W
Rooms
Master Bathroom Main Level 10X6 Shower Only
Master Bedroom Main Level 12X14 Other
Bedroom 2 Main Level 12X12
Bedroom 3 Main Level 14X12
Living Room Main Level 17X12
Kitchen Main Level 17X12
Interior
Heating Window Unit, Other, None
Cooling One Window/Wall
Flooring Wood, Vinyl, Laminate
Heat Source Natural Gas
Exterior
Parking Features Side Entry
Pool None
Amenities Available Other - See Remarks
Roof Type Composition
Private Pool N
Building
Sewer City
Water City
Construction Status Pre-Owned
Schools
Elementary Schools Cotton
Middle Schools Mark Twain
High Schools Edison
School District San Antonio I.S.D.
Others
Acceptable Financing Conventional, FHA, VA, Cash
Listing Terms Conventional, FHA, VA, Cash
Read Less
GET MORE INFORMATION





