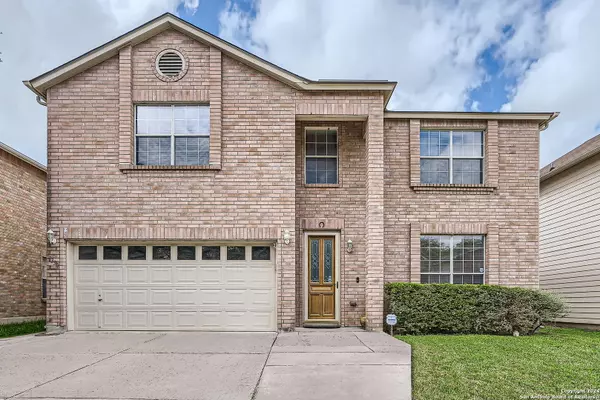For more information regarding the value of a property, please contact us for a free consultation.
11330 Oro Canyon San Antonio, TX 78254-2825
Want to know what your home might be worth? Contact us for a FREE valuation!

Our team is ready to help you sell your home for the highest possible price ASAP
Key Details
Property Type Single Family Home
Sub Type Single Residential
Listing Status Sold
Purchase Type For Sale
Square Footage 3,288 sqft
Price per Sqft $104
Subdivision Meadows At Bridgewood
MLS Listing ID 1798115
Sold Date 11/21/24
Style Two Story,Traditional
Bedrooms 4
Full Baths 2
Half Baths 1
Construction Status Pre-Owned
HOA Fees $33/ann
Year Built 2006
Annual Tax Amount $7,593
Tax Year 2023
Lot Size 5,532 Sqft
Property Description
Welcome to this wonderful 2-story home, a perfect blend of comfort, style, and community amenities. As you step inside, you'll be greeted by abundant natural light that fills the spacious interiors, creating a warm and inviting atmosphere. The formal living and dining rooms provide an elegant setting for entertaining guests or enjoying family gatherings. The heart of the home is the kitchen, featuring a large island, electric range, and ample storage space. It seamlessly overlooks the cozy living room, where a fireplace offers the perfect spot to unwind and relax. Upstairs, you'll find four generously sized bedrooms, including a luxurious primary suite with an en suite bathroom. The upper level also includes a versatile large loft/game room, ideal for play, work, or hobbies. Step outside to the backyard, where a patio and expansive green space await, perfect for outdoor entertaining, gardening, or simply enjoying the fresh air. This vibrant community offers a range of amenities for all ages, including a refreshing pool, a basketball court for friendly games, and a playground for endless fun. Welcome Home! Discounted rate options and no lender fee future refinancing may be available for qualified buyers of this home.
Location
State TX
County Bexar
Area 0103
Rooms
Master Bathroom 2nd Level 11X10 Tub Only, Double Vanity
Master Bedroom 2nd Level 14X25 Upstairs, Walk-In Closet, Full Bath
Bedroom 2 2nd Level 12X17
Bedroom 3 2nd Level 11X13
Bedroom 4 2nd Level 12X11
Living Room Main Level 17X21
Dining Room Main Level 21X13
Kitchen Main Level 15X13
Family Room Main Level 20X13
Interior
Heating Central
Cooling One Central
Flooring Carpeting, Ceramic Tile
Heat Source Electric
Exterior
Exterior Feature Patio Slab
Parking Features Two Car Garage, Attached
Pool None
Amenities Available Pool, Park/Playground, Basketball Court
Roof Type Composition
Private Pool N
Building
Faces North,East
Foundation Slab
Sewer Sewer System
Water Water System
Construction Status Pre-Owned
Schools
Elementary Schools Ward
Middle Schools Jefferson Jr High
High Schools Taft
School District Northside
Others
Acceptable Financing Conventional, FHA, VA, Cash
Listing Terms Conventional, FHA, VA, Cash
Read Less




