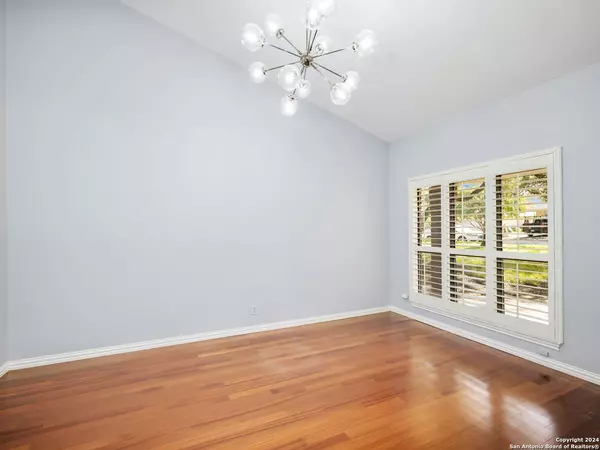For more information regarding the value of a property, please contact us for a free consultation.
13151 HUNTERS CIR San Antonio, TX 78230-2842
Want to know what your home might be worth? Contact us for a FREE valuation!

Our team is ready to help you sell your home for the highest possible price ASAP
Key Details
Property Type Single Family Home
Sub Type Single Residential
Listing Status Sold
Purchase Type For Sale
Square Footage 2,533 sqft
Price per Sqft $266
Subdivision Hunters Creek
MLS Listing ID 1818284
Sold Date 12/10/24
Style One Story
Bedrooms 3
Full Baths 2
Half Baths 2
Construction Status Pre-Owned
Year Built 1977
Annual Tax Amount $13,748
Tax Year 2024
Lot Size 0.331 Acres
Property Description
This stunning single-story home in the desirable Hunters Creek area showcases extensive updates and luxurious finishes. The open, light-filled floor plan creates a welcoming atmosphere, with abundant natural light highlighting the exceptional craftsmanship throughout. Features include designer paint, rich hardwood floors, custom ceiling details, and elegant, upgraded light fixtures. The spacious living areas boast soaring ceilings, while the dining room is accented with custom cabinetry and a glass-front wine display. The gourmet kitchen is a chef's dream, offering stainless steel appliances, gas cooking, custom cabinetry, and a striking granite waterfall countertop. The family room is ideal for entertaining, featuring a cozy fireplace and a full wet bar with a beverage fridge. The master suite offers direct access to the patio, along with His & Hers walk-in closets with custom built-ins. Two generously sized guest bedrooms, plus a versatile game room that could serve as a fourth bedroom, complete the interior. Step outside to a beautifully landscaped backyard oasis, complete with a large covered patio, a fully equipped outdoor kitchen with a floor-to-ceiling stacked stone fireplace, a sparkling pool and spa, and mature oak trees for added privacy. The temperature-controlled garage includes a pool bath, additional refrigerator, sink, custom built-ins, dual washer and dryer setup, and epoxy-finished floors. Modern updates include premier Lennox HVAC systems, a water softener, and a tankless hot water heater.
Location
State TX
County Bexar
Area 0500
Direction N
Rooms
Master Bathroom Main Level 17X5 Shower Only, Separate Vanity
Master Bedroom Main Level 20X11 Outside Access, Walk-In Closet, Multi-Closets, Full Bath
Bedroom 2 Main Level 11X14
Bedroom 3 Main Level 11X12
Living Room Main Level 12X15
Dining Room Main Level 11X11
Kitchen Main Level 11X11
Family Room Main Level 19X18
Interior
Heating Central
Cooling Two Central
Flooring Ceramic Tile, Wood
Heat Source Natural Gas
Exterior
Exterior Feature Covered Patio, Bar-B-Que Pit/Grill, Gas Grill, Privacy Fence, Sprinkler System, Special Yard Lighting, Mature Trees, Wire Fence, Outdoor Kitchen
Parking Features Two Car Garage, Attached, Oversized
Pool In Ground Pool, AdjoiningPool/Spa, Pool is Heated, Pools Sweep
Amenities Available Pool, Tennis
Roof Type Heavy Composition
Private Pool Y
Building
Lot Description 1/4 - 1/2 Acre
Foundation Slab
Sewer Sewer System
Water Water System
Construction Status Pre-Owned
Schools
Elementary Schools Oak Meadow
Middle Schools Jackson
High Schools Churchill
School District North East I.S.D
Others
Acceptable Financing Conventional, FHA, VA, Cash
Listing Terms Conventional, FHA, VA, Cash
Read Less
GET MORE INFORMATION





