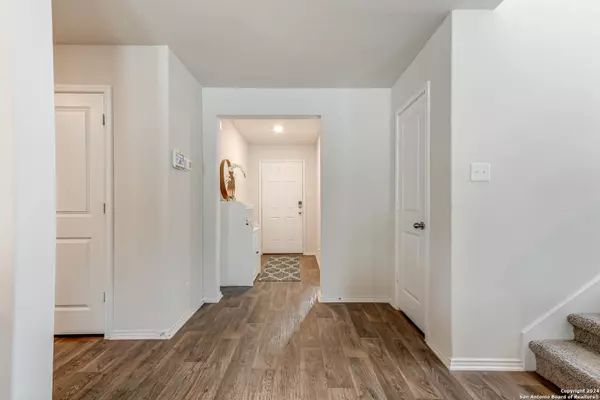For more information regarding the value of a property, please contact us for a free consultation.
14119 RED ROCK RUN San Antonio, TX 78254-2579
Want to know what your home might be worth? Contact us for a FREE valuation!

Our team is ready to help you sell your home for the highest possible price ASAP
Key Details
Property Type Single Family Home
Sub Type Single Residential
Listing Status Sold
Purchase Type For Sale
Square Footage 2,533 sqft
Price per Sqft $116
Subdivision Valley Ranch - Bexar County
MLS Listing ID 1813331
Sold Date 12/11/24
Style Two Story
Bedrooms 4
Full Baths 3
Construction Status Pre-Owned
HOA Fees $63/mo
Year Built 2022
Annual Tax Amount $4,595
Tax Year 2024
Lot Size 4,660 Sqft
Property Description
Motivated Sellers, bring an offer! 2.99 Assumable Conventional Loan if buyers qualify with them. Stunning 4-Bedroom, 3 Full Bath Home with Flex Room & Backyard Greenbelt View in sought-after Valley Ranch community! Enjoy world-class community amenities, including a private pier for catch-and-release fishing, resort-style and Olympic pools, a gym, clubhouse, tennis and basketball courts, playgrounds, and much more. A newly opened playground is just a short walk away from this stunning home, adding even more convenience and enjoyment to the neighborhood. Inside, the open-concept design is perfect for entertaining, featuring a modern kitchen with an eat-in island, gas stove, and upgraded luxury refrigerator (included with a full-price offer). The living areas feature elegant wood-like flooring, creating a warm and inviting atmosphere. Upstairs, you'll find a HUGE loft and a versatile flex/bonus room that can easily be converted into a 5th bedroom, media room, home office, or playroom. Step outside to a beautifully landscaped good-sized backyard with no neighbors behind, as it backs up to the serene Government Canyon greenbelt. Relax on the custom-covered patio designed to match the home's aesthetic, and enjoy the privacy and two fruit trees (lemon and peach) and grape vines on the property. Additional features include a washer and dryer, a fully paid water softener, and backup generator hookup that is up to code. Zoned for top rated NISD schools with on-site elementary school! Conveniently located just minutes from Lackland AFB, renowned shopping, restaurants, major highways, and popular retailers like HEB, Costco, and Walmart. 20 minutes from a 9-hole golf course. Don't miss this exceptional opportunity to live in one of the area's most sought-after communities!
Location
State TX
County Bexar
Area 0105
Rooms
Master Bathroom 2nd Level 6X13 Tub/Shower Combo
Master Bedroom 2nd Level 14X15 Upstairs, Walk-In Closet, Full Bath
Bedroom 2 2nd Level 10X13
Bedroom 3 2nd Level 12X13
Bedroom 4 Main Level 9X12
Living Room Main Level 16X17
Dining Room Main Level 14X14
Kitchen Main Level 10X13
Interior
Heating Central
Cooling One Central
Flooring Carpeting, Laminate
Heat Source Natural Gas
Exterior
Exterior Feature Patio Slab, Covered Patio
Parking Features One Car Garage
Pool None
Amenities Available Pool, Tennis, Clubhouse, Park/Playground, Sports Court, BBQ/Grill, Basketball Court, Fishing Pier, Other - See Remarks
Roof Type Composition
Private Pool N
Building
Lot Description On Greenbelt
Faces South
Foundation Slab
Sewer City
Water City
Construction Status Pre-Owned
Schools
Elementary Schools Kallison
Middle Schools Straus
High Schools Harlan Hs
School District Northside
Others
Acceptable Financing Conventional, FHA, VA, Cash
Listing Terms Conventional, FHA, VA, Cash
Read Less




