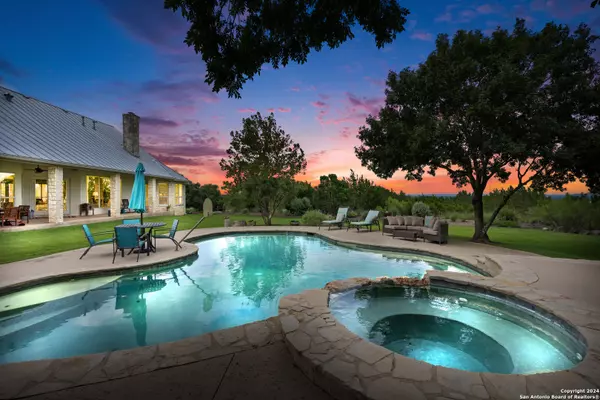For more information regarding the value of a property, please contact us for a free consultation.
346 Park Ridge Boerne, TX 78006
Want to know what your home might be worth? Contact us for a FREE valuation!

Our team is ready to help you sell your home for the highest possible price ASAP
Key Details
Property Type Single Family Home
Sub Type Single Residential
Listing Status Sold
Purchase Type For Sale
Square Footage 4,547 sqft
Price per Sqft $318
Subdivision Cordillera Ranch
MLS Listing ID 1810402
Sold Date 12/18/24
Style Two Story,Texas Hill Country
Bedrooms 5
Full Baths 4
Half Baths 1
Construction Status Pre-Owned
HOA Fees $212/ann
Year Built 1999
Annual Tax Amount $19,792
Tax Year 2023
Lot Size 4.140 Acres
Property Description
Secluded hilltop retreat with long distance views over the Guadalupe Valley this spacious 4547 square foot home offers classic styling and superior craftsmanship built by renowned builder Robert Thornton. Highly desirable Master Full Golf Membership is available. Open floor plan featuring 5 bedrooms and 4.5 baths. The master suite, one guest room and the study are conveniently located on the main floor. An abundance of natural light and the beauty of the Texas Hill Country are brought into the home through an expansive span of windows overlooking the pool and mature landscaping that provides the perfect setting to entertain friends and family. This open floorplan was custom designed to create the ideal setting for casual entertaining and family get togethers and features a gourmet kitchen with island and an adjacent charming seating area next to the fireplace perfect for your morning coffee and your afternoon beverage of choice. The ideal 4.1 acres guarantees exclusivity and privacy while being in close proximity to Cordillera Ranch's Jack Nicklaus Signature golf course and Clubhouse amenities. The four car garage provides ample parking for the homeowner's, family and guests. Opportunities like this seldom are available.
Location
State TX
County Kendall
Area 2506
Rooms
Master Bathroom Main Level 14X13 Tub/Shower Separate, Separate Vanity
Master Bedroom Main Level 23X15 DownStairs
Bedroom 2 Main Level 12X12
Bedroom 3 2nd Level 14X14
Bedroom 4 2nd Level 12X15
Bedroom 5 2nd Level 12X14
Living Room Main Level 28X27
Dining Room Main Level 14X19
Kitchen Main Level 23X25
Interior
Heating Central
Cooling Three+ Central
Flooring Stained Concrete
Heat Source Propane Owned
Exterior
Parking Features Four or More Car Garage
Pool In Ground Pool, Hot Tub, Pool is Heated, Fenced Pool
Amenities Available Controlled Access, Pool, Tennis, Golf Course, Clubhouse, Park/Playground, Jogging Trails, Sports Court, Basketball Court, Lake/River Park, Guarded Access
Roof Type Metal
Private Pool Y
Building
Foundation Slab
Sewer Septic, Aerobic Septic, Other
Water Water Storage, Other
Construction Status Pre-Owned
Schools
Elementary Schools Herff
Middle Schools Voss Middle School
High Schools Boerne
School District Boerne
Others
Acceptable Financing Conventional, Cash
Listing Terms Conventional, Cash
Read Less
GET MORE INFORMATION





