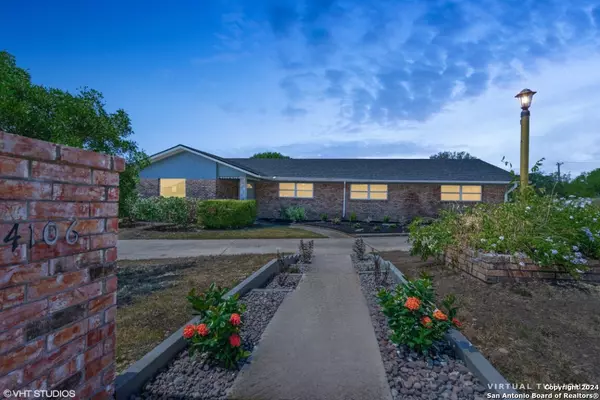For more information regarding the value of a property, please contact us for a free consultation.
4106 WILLOWBROOK DR San Antonio, TX 78228-1957
Want to know what your home might be worth? Contact us for a FREE valuation!

Our team is ready to help you sell your home for the highest possible price ASAP
Key Details
Property Type Single Family Home
Sub Type Single Residential
Listing Status Sold
Purchase Type For Sale
Square Footage 2,311 sqft
Price per Sqft $173
Subdivision Inspiration Hills
MLS Listing ID 1805653
Sold Date 12/12/24
Style One Story
Bedrooms 3
Full Baths 2
Construction Status Pre-Owned
HOA Fees $6/ann
Year Built 1959
Annual Tax Amount $7,415
Tax Year 2024
Lot Size 0.263 Acres
Property Description
This remarkable Inspiration Hills Home boasts features you'll love, having received extensive updates to ensure it's ready for immediate move-in. Externally, the home is positioned on an estimated .26 acre lot, includes an extended driveway, and provides rear parking for three cars under a carport. This carport, integrated with a breezeway, can also serve as a covered outdoor living area. For entertainment, there's an adjacent approximately 20x16 foot patio slab and a sizable storage room connected to the breezeway. Inside, the home welcomes you with an attractive living space, starting with a formal living room leading to a spacious, fully renovated kitchen. The kitchen showcases new cabinets, stainless steel appliances, granite countertops, and a large breakfast bar that opens to a secondary living area. The primary bedroom is generously sized with dual walk-in closets, and both bathrooms have been significantly remodeled. This home truly has much to offer.
Location
State TX
County Bexar
Area 0800
Rooms
Master Bathroom Main Level 9X6 Shower Only
Master Bedroom Main Level 22X13 Multi-Closets, Full Bath
Bedroom 2 Main Level 13X13
Bedroom 3 Main Level 16X13
Living Room Main Level 22X14
Kitchen Main Level 21X15
Interior
Heating Central
Cooling One Central
Flooring Carpeting, Vinyl
Heat Source Natural Gas
Exterior
Parking Features None/Not Applicable
Pool None
Amenities Available None
Roof Type Composition
Private Pool N
Building
Foundation Slab
Water Water System
Construction Status Pre-Owned
Schools
Elementary Schools Call District
Middle Schools Call District
High Schools Call District
School District Northside
Others
Acceptable Financing Conventional, FHA, VA, Cash
Listing Terms Conventional, FHA, VA, Cash
Read Less
GET MORE INFORMATION





