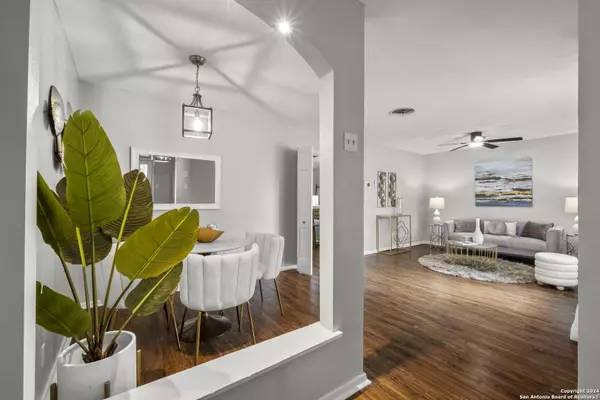For more information regarding the value of a property, please contact us for a free consultation.
9515 NONA KAY DR San Antonio, TX 78217-5024
Want to know what your home might be worth? Contact us for a FREE valuation!

Our team is ready to help you sell your home for the highest possible price ASAP
Key Details
Property Type Single Family Home
Sub Type Single Residential
Listing Status Sold
Purchase Type For Sale
Square Footage 1,518 sqft
Price per Sqft $184
Subdivision North East Park
MLS Listing ID 1818715
Sold Date 12/18/24
Style One Story,Ranch,Traditional
Bedrooms 3
Full Baths 2
Construction Status Pre-Owned
Year Built 1962
Annual Tax Amount $6,732
Tax Year 2024
Lot Size 8,494 Sqft
Property Description
Step into this charming and beautifully maintained one-story home, where timeless elegance meets modern comfort. From the moment you arrive, you'll feel the warmth and allure of this inviting sanctuary. The formal living and dining spaces set the stage for effortless entertaining, while the cozy den, with a fireplace, is perfect for relaxed evenings at home. The open-concept kitchen is a chef's delight, offering an abundance of storage. The backyard is your personal oasis, a serene escape featuring mature trees and a spacious covered patio, ideal for al fresco dining, morning coffees, or indulging your inner gardener. The unbeatable location nestled in the heart of North East Park, this home is just minutes from everything you love. Quick access to the park, airport, major highways, and premier shopping means convenience at your fingertips. Plus, you're only moments away from The Pearl and the vibrant energy of downtown San Antonio. Don't miss the gem! Schedule your private tour today and fall in love with your forever home.
Location
State TX
County Bexar
Area 1500
Rooms
Master Bathroom Main Level 8X6 Shower Only
Master Bedroom Main Level 14X11 Ceiling Fan, Full Bath
Bedroom 2 Main Level 11X11
Bedroom 3 Main Level 11X10
Living Room Main Level 23X11
Kitchen Main Level 11X9
Family Room Main Level 18X14
Interior
Heating Central
Cooling One Central
Flooring Ceramic Tile, Laminate
Heat Source Natural Gas
Exterior
Exterior Feature Patio Slab, Covered Patio, Privacy Fence, Storage Building/Shed, Mature Trees
Parking Features Two Car Garage, Attached
Pool None
Amenities Available None
Roof Type Composition
Private Pool N
Building
Foundation Slab
Sewer Sewer System, City
Water Water System, City
Construction Status Pre-Owned
Schools
Elementary Schools Oak Grove
Middle Schools Garner
High Schools Macarthur
School District North East I.S.D
Others
Acceptable Financing Conventional, FHA, VA, Cash, Investors OK
Listing Terms Conventional, FHA, VA, Cash, Investors OK
Read Less
GET MORE INFORMATION





