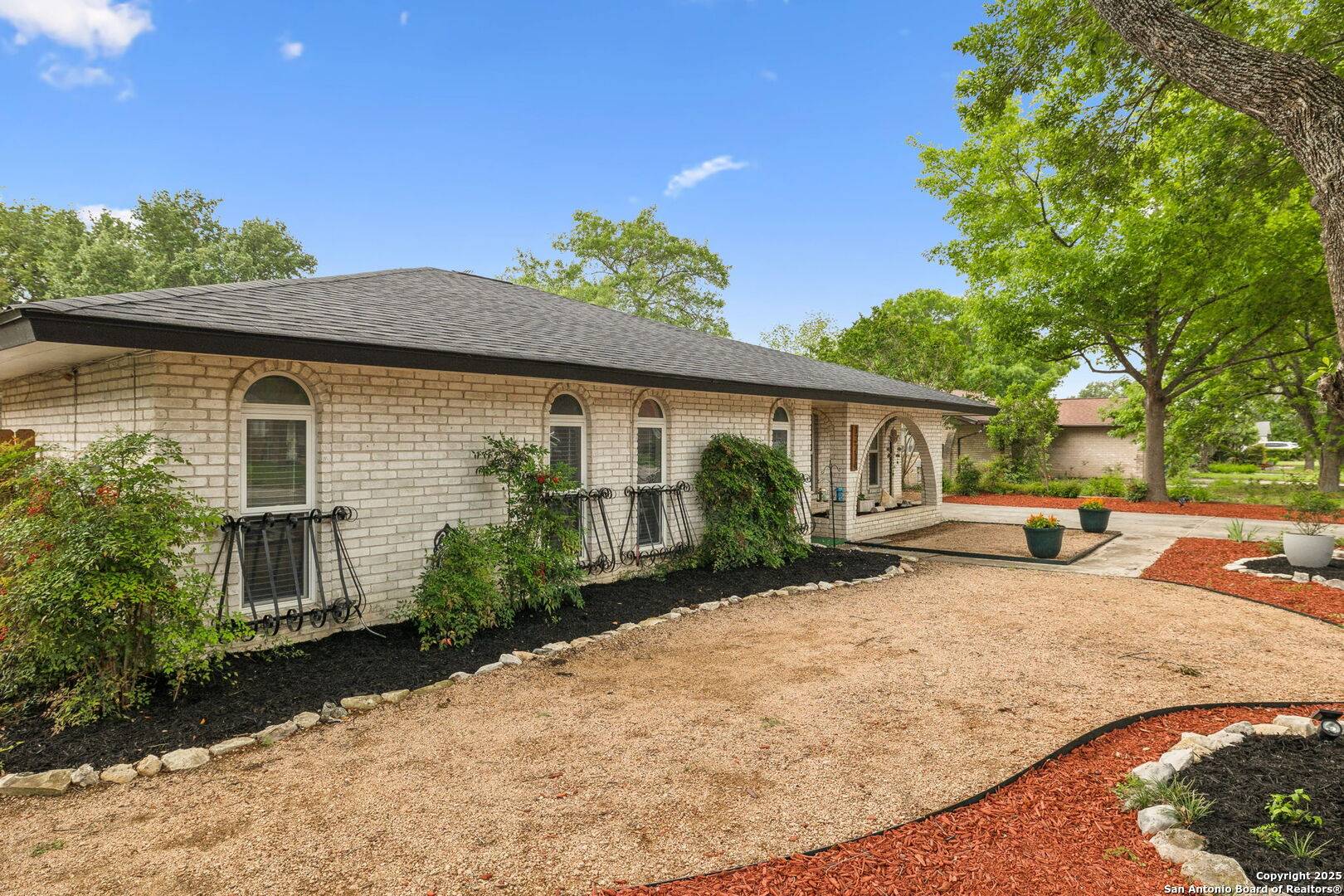For more information regarding the value of a property, please contact us for a free consultation.
13214 La Ventana San Antonio, TX 78233
Want to know what your home might be worth? Contact us for a FREE valuation!

Our team is ready to help you sell your home for the highest possible price ASAP
Key Details
Property Type Single Family Home
Sub Type Single Residential
Listing Status Sold
Purchase Type For Sale
Square Footage 1,710 sqft
Price per Sqft $154
Subdivision Valencia
MLS Listing ID 1863010
Sold Date 07/15/25
Style One Story,Traditional
Bedrooms 3
Full Baths 2
Construction Status Pre-Owned
HOA Y/N No
Year Built 1973
Annual Tax Amount $6,319
Tax Year 2024
Lot Size 10,193 Sqft
Property Sub-Type Single Residential
Property Description
13214 La Ventana is a well-maintained 3-bed, 2-bath home in a charming, established neighborhood with mature trees and no mandatory HOA. Major updates include a new roof, HVAC, and fence (all March 2022), water heater (Feb 2021), and tree trimming (Oct 2024). Inside, you'll find tile floors throughout, vaulted ceilings, and a spacious primary suite with backyard access, a walk-in closet, and a private lounge-perfect for a home office or reading nook. The foundation has been professionally evaluated by a licensed engineer; the inspection report is available for review upon request. The large backyard is ideal for entertaining or relaxing in the hot tub-and yes, the hot tub stays! Located in North East ISD, this home is move-in ready!
Location
State TX
County Bexar
Area 1500
Rooms
Master Bathroom Main Level 8X10 Shower Only
Master Bedroom Main Level 22X20 Outside Access, Sitting Room, Walk-In Closet, Full Bath
Bedroom 2 Main Level 14X12
Bedroom 3 Main Level 13X12
Living Room Main Level 16X13
Dining Room Main Level 5X5
Kitchen Main Level 11X9
Family Room Main Level 13X12
Interior
Heating Central
Cooling One Central
Flooring Saltillo Tile
Heat Source Natural Gas
Exterior
Exterior Feature Patio Slab, Covered Patio, Privacy Fence, Double Pane Windows, Decorative Bars, Mature Trees
Parking Features Two Car Garage
Pool Hot Tub
Amenities Available Tennis, Clubhouse
Roof Type Composition
Private Pool N
Building
Faces North,West
Foundation Slab
Sewer Sewer System, City
Water Water System, City
Construction Status Pre-Owned
Schools
Elementary Schools El Dorado
Middle Schools Wood
High Schools Madison
School District North East I.S.D.
Others
Acceptable Financing Conventional, FHA, VA, Cash, Investors OK
Listing Terms Conventional, FHA, VA, Cash, Investors OK
Read Less




