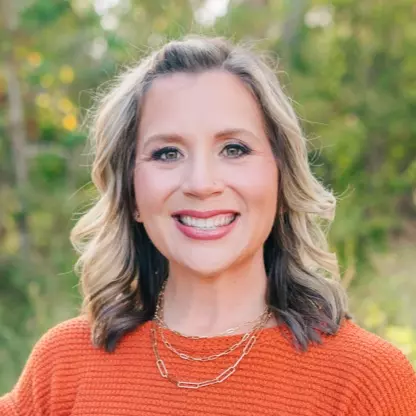For more information regarding the value of a property, please contact us for a free consultation.
104 White Oak Trail Boerne, TX 78006
Want to know what your home might be worth? Contact us for a FREE valuation!

Our team is ready to help you sell your home for the highest possible price ASAP
Key Details
Property Type Single Family Home
Sub Type Single Residential
Listing Status Sold
Purchase Type For Sale
Square Footage 3,014 sqft
Price per Sqft $191
Subdivision River Mountain Ranch
MLS Listing ID 1786793
Sold Date 10/03/25
Style One Story,Contemporary
Bedrooms 4
Full Baths 3
Construction Status Pre-Owned
HOA Fees $22/ann
HOA Y/N Yes
Year Built 2001
Annual Tax Amount $9,498
Tax Year 2023
Lot Size 6.580 Acres
Property Sub-Type Single Residential
Property Description
Contemporary Hill Country Haven! Embrace the serene beauty of the Hill Country with this stunning home set on 6.58 acres. Featuring 4 bedrooms and 3 bathrooms, this spacious residence offers breathtaking views and a large patio space perfect for entertaining or simply enjoying the landscaped surroundings. The home boasts a large kitchen with an island, bar area, and dual sinks, complemented by lofty ceilings and an open, airy layout. No carpet throughout the home ensures easy maintenance and a modern feel. The primary bedroom provides personal access to the patio, creating a private retreat within this picturesque setting. With ample space and beautiful foundation, this home is ready for your personal touches to transform it into your dream oasis. Don't miss the opportunity to own a piece of the pristine Hill Country.
Location
State TX
County Kendall
Area 2505
Rooms
Master Bathroom Main Level 6X22 Shower Only, Double Vanity
Master Bedroom Main Level 14X14 Split, DownStairs, Walk-In Closet, Full Bath
Bedroom 2 Main Level 16X13
Bedroom 3 Main Level 12X13
Bedroom 4 Main Level 12X13
Living Room Main Level 22X28
Dining Room Main Level 15X13
Kitchen Main Level 16X20
Interior
Heating Central
Cooling One Central
Flooring Stained Concrete
Fireplaces Number 1
Heat Source Propane Owned
Exterior
Exterior Feature Covered Patio, Stone/Masonry Fence
Parking Features Two Car Garage, Attached, Rear Entry, Oversized
Pool None
Amenities Available Park/Playground, BBQ/Grill, Lake/River Park, Boat Ramp
Roof Type Metal
Private Pool N
Building
Lot Description Cul-de-Sac/Dead End, County VIew, Horses Allowed, 5 - 14 Acres, Partially Wooded, Mature Trees (ext feat), Secluded
Foundation Slab
Sewer Aerobic Septic
Water Water Storage
Construction Status Pre-Owned
Schools
Elementary Schools Curington
Middle Schools Boerne Middle N
High Schools Boerne
School District Boerne
Others
Acceptable Financing Conventional, FHA, VA, Cash
Listing Terms Conventional, FHA, VA, Cash
Read Less

GET MORE INFORMATION





