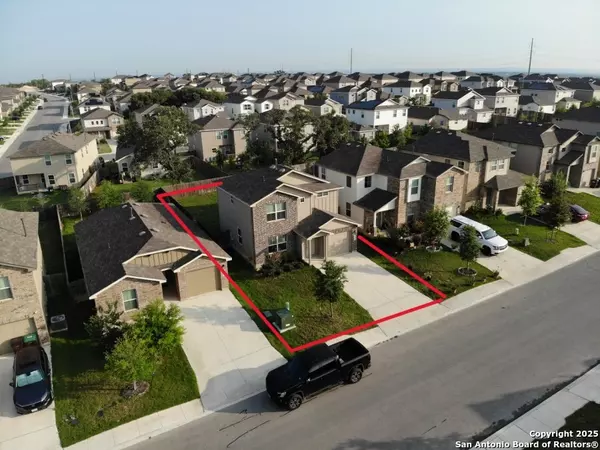For more information regarding the value of a property, please contact us for a free consultation.
1025 Pacific Monarch San Antonio, TX 78253
Want to know what your home might be worth? Contact us for a FREE valuation!

Our team is ready to help you sell your home for the highest possible price ASAP
Key Details
Property Type Single Family Home
Sub Type Single Residential
Listing Status Sold
Purchase Type For Sale
Square Footage 1,472 sqft
Price per Sqft $125
Subdivision Redbird Ranch
MLS Listing ID 1874298
Sold Date 10/10/25
Style Two Story
Bedrooms 3
Full Baths 2
Half Baths 1
Construction Status Pre-Owned
HOA Fees $58/qua
HOA Y/N Yes
Year Built 2022
Annual Tax Amount $6,717
Tax Year 2025
Lot Size 4,791 Sqft
Lot Dimensions 4800
Property Sub-Type Single Residential
Property Description
Gently used, practically new and move in ready! Come and take a tour of this beautiful two-story home in the very popular and much desired community of Redbird Ranch. Home boasts beautiful and relaxing ambience, with a gorgeous kitchen with large granite island perfect for entertaining. The living room is ready for cozy movie nights. The oversized backyard is ready for summer BBQ's and ready for you to add your own personal ideas. No reason to leave your neighborhood when you are steps away from two swimming pools, playgrounds, tennis courts, walking trails and so much more. Location is minutes from retail, gas, groceries, and US Hwy 90. This is a HUD Owned property. HUD case number 514-337077 SOLD AS-IS.
Location
State TX
County Bexar
Area 0104
Rooms
Master Bathroom 2nd Level 12X5 Tub Only
Master Bedroom 2nd Level 13X12 Upstairs
Bedroom 2 2nd Level 12X10
Bedroom 3 2nd Level 11X10
Living Room Main Level 18X10
Dining Room Main Level 15X9
Kitchen Main Level 15X9
Interior
Heating Heat Pump
Cooling One Central
Flooring Carpeting, Wood, Laminate
Heat Source Electric
Exterior
Exterior Feature Deck/Balcony, Privacy Fence, Partial Sprinkler System
Parking Features One Car Garage
Pool None
Amenities Available Pool, Tennis, Clubhouse, Park/Playground, Jogging Trails, Sports Court, Bike Trails
Roof Type Composition
Private Pool N
Building
Faces East,South
Foundation Slab
Sewer City
Water City
Construction Status Pre-Owned
Schools
Elementary Schools Herbert G. Boldt Ele
Middle Schools Bernal
High Schools Harlan Hs
School District Northside
Others
Acceptable Financing Conventional, FHA, VA, TX Vet, Cash, Investors OK, USDA
Listing Terms Conventional, FHA, VA, TX Vet, Cash, Investors OK, USDA
Read Less

GET MORE INFORMATION





